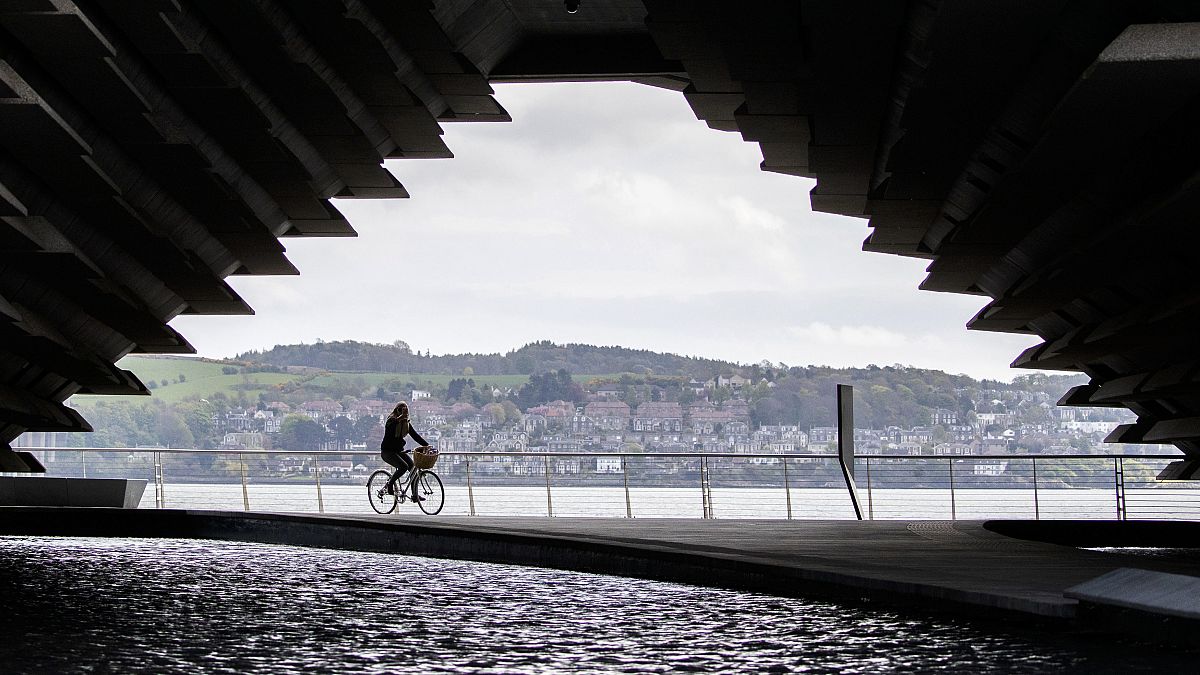Bussiness
Old meets new at this €850k Ballincollig farm house with modern side wing

NEW meets old at this Maglin Road period home sale, where a bright, contemporary self-contained wing adds huge options to the next owners of this early 1900s farm-style home: it’s on the fringes of Cork’s Ballincollig and quick trips back to the city and older suburbs facilitated via the N22 and bypass to the south.
Oh, and if you want more ‘old’ to go with the ‘new’, how about the prospects for an old stone lofted barn-type building, c 60’ by 20’ with lean-to, plus three stables, behind, all on an acre of mature grounds?

Listed with local estate agent Brendan Bowe with an €850,000 AMV and rare in its own right as an older world home so close to the centre of Ballincollig (the agent puts it as just over 1km), the two-storey detached home now runs to c 3,050 sq ft or 285 sq m.

That’s after its crisp, side wing extension to the city/east side, while the house’s western gable is along the Maglin Road itself, forming part of the boundary and screening of the property.

Mr Bowe dates it to before the founding of the State, so it’s over 100 years old and most likely would have been a farmhouse in its own right before Ballincollig started to come out to meet it, in increments, over the past 40 or 50 years of the town’s evolution (a large steel barn on the town side’s new boundary isn’t included in this sale).

It’s been the private home of a local business family who also owned land south of Ballincollig, now sold for residential development, and the house and ‘wing’ is now on the market, as an executor sale, on an acre.

It’s going to be a prize once more for the next ‘right’ owners, who’ll get a quite original, south-aspected period home with attractive features: think bright entrance porch and bay window to the side, some decorative plasterwork, internal hall arch, stained glass, many sliding sash windows, retained good fireplaces, and attractive outdoor and sheltered sit-out areas, some with old encaustic tiling, and grounds full of old planting, hedges and shrubs.

Then, in additional to the original home which is little more than a room wide, but with two reception rooms, some double aspect rooms, large kitchen with Aga-style range, a big utility and a guest WC, there’s a modern-add-on of the kitchen, via a glazed link, with hardwood entrance door under a zinc roof trim, with cut limestone walls.

Architect-designed (it has all the hallmarks of Cork’s Kiosk Architects) as a virtual standalone space for an older family member, it’s flooded with light with tall glazing and a light-well in a membrane roof, has a large wet room/bathroom, living space with desk and built-ins and more: it has underfloor heating, and a gas stove in a low limestone wall too.
It’s a secure space, with alarm, and for other/next users could be for a young adult offspring, an older family member, home office, a music studio or gym, a guest suite or even let out, if a kitchen were to be fitted.

The property gets a surprising D2 BER, and new occupants will seek to update internally, possibly with input of a conservation architect or designer, working with the existing features, updating bathrooms, and further improving the BER.

Many with some further funds, now or in the future, will relish the possibilities at the large barn and lean-to across a rear courtyard, and the well-screened private property has two entrances, so it’s open to lots of creative inputs, within a walk of the town, and a short drive to the city and western suburbs.
VERDICT: Ballincollig is booming and this is chance to put down family roots and invest further, for decades to come in a property on its doorstep.










