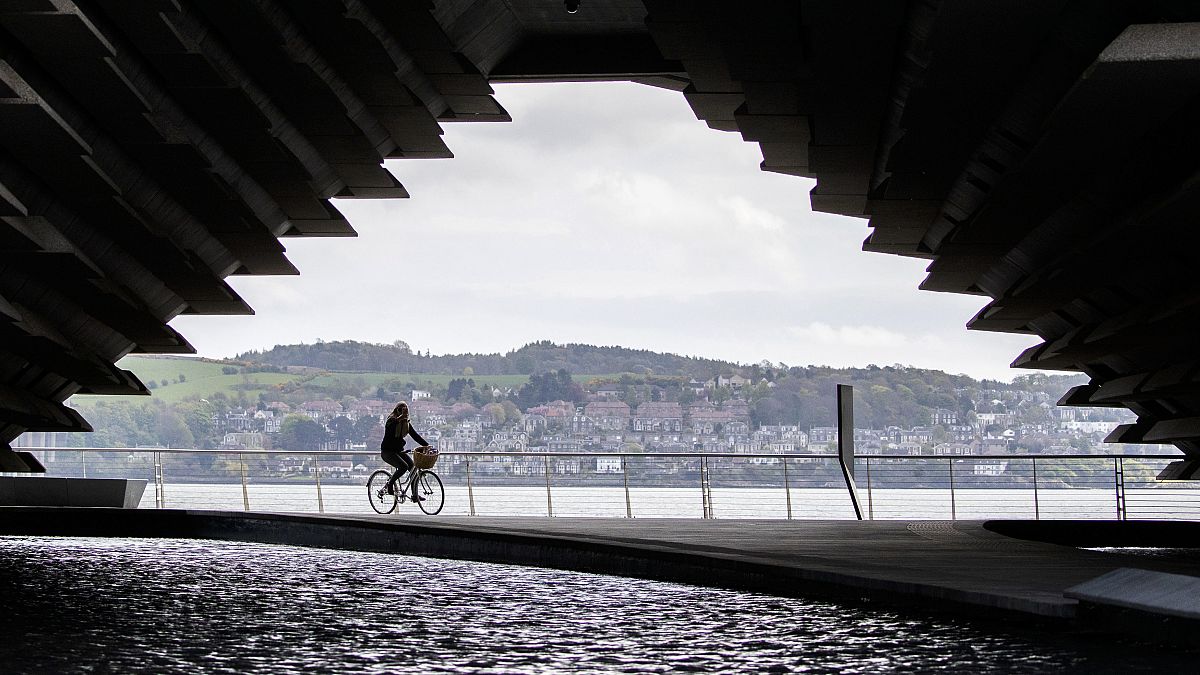Bussiness
Fancy a ‘new’ arrival in Sunday’s Well – this €895k lodge only dates to 1970

NOTHING added but time. Now over 50 years of age, and all the better for its relative maturity, is Janeville Lodge, reckoned to have been one of the first ‘new’ homes built overlooking the River Lee in Cork City’s Sunday’s Well since the 1930s.
With one of the most open views south, facing UCC’s Mardyke sports grounds and pavilion by Wellington Bridge/Thomas Davis Bridge, the home is within a walk on the flat of Cork city, UCC and Lee Fields.

Located in the former grounds on the city side of the period Janeville House, this ‘lodge’ was built in a then ‘modern’ style by Cork architect Dominic O’Flynn as his own family home. He drew it up in 1968, utilising things which at the time seemed new, novel or cutting edge…such as open-tread stairs and mid-level entry.

Janeville Lodge had Ducon-type concrete slab floors, for example, so thermal mass and sound proofing is excellent and their immutability allows for reordering of first-floor rooms and wall moves should anyone want to. (The downside is even trying to move a ceiling light fitting downstairs is a challenge!)

It was also the first house in Cork to fit Hele PVC double-glazing windows, locally made, high end and long-lasting: they featured in Hele’s sale brochures for years after. Virtually all are still in situ, with original handles and fittings, and the home is distinguished by large banks of glazing at ground level and has big bedroom windows with balconies above, framed by a slated mansard roof, like a cap pulled down over the eyes.

Further, following time immemorial principles of good design, Janeville Lodge has all of its best rooms to the sunny south in this c 2,600 sq ft two-storey build, for light and water views first up. It’s hardly rocket science, merely a blessing of the site’s enduring strengths and one which will endear it to the next owners/occupancy as readily as it did to its current owner, who bought it in about 1998 when it last featured in these pages, sold by its designer O’Flynn.

Its buyers back then were West Cork people, living and renting in Sunday’s Well/Shanakiel and on a more permanent house hunt in the northside/close to the city centre. It wasn’t love at first sight, the woman of the house admits today, recalling she paced up and down outside it

(it had a price guide of £250,000 back then and the sale price isn’t recorded but most likely was higher), looking up at it, looking out from it, looking at the river, looking at its neighbours (period homes mostly, Edwardian and Victorian), looking back at it. Hmmm.

However, she agreed to a viewing and, from the first moment she walked in the door, from the private rear garden and generous off-street parking area (a rare thing in Sunday’s Well) to the car port, she was hooked — they were buying, no doubt about it. Smitten then, and still in thrall to it a quarter of a century later, she’s only selling now to make a trade-down move and a return to West Cork to be near adult offspring and family.

In great condition, adaptable in use thanks to an attached granny/adult offspring flat to the site in a wing with kitchen, bedroom and bathroom with both external and internal accesss, and with lots of retained integrity of the original design, it’s listed this week with Ann O’Mahony and Tirza Hourihan, of Sherry FitzGerald, with a €895,000 AMV.

At that, it’s likely to exert the exact same sort of instant appeal to those who come inside to view and look out at the river and Mardyke from within; in fact, the appeal will be all the stronger given the primacy now put on city living convenience and the location is as good as it gets in and around Cork.

Buyers can be expected to come once more from the professional classes — medics and lawyers alike have always favoured Sunday’s Well — as well as tech, with Apple HQ up the hill at Hollyhill’s expanded campus and with easy access to the technology park on the Model Farm Road and other points west.

It’s set behind a high screening wall on the Lee Road end of Sunday’s Well, with a full-width front garden and stone-paved patio, a sheer sun trap for plants and climbers across the façade, with steps down to the road. Passing traffic is out of sight thanks to the home’s relative elevation, with Hyde Park Road /Rose Hill Upper lane running behind it.

Occupants and visitors have the option of coming in and out of the (little-used) front door or coming in via Rose Hill/Hyde Park behind, with a hefty and secure gate controlling access to a sloping drive, with space for several cars plus a super-handy car port.

A gleaming, tall immaculately painted teak solid front door opens to a mid-level/vestibule, with guest WC off, as well as a mid-level bedroom with side gable views to the east/city side.

All three are to the front with unobstructed river and Mardyke complex views, glimpsed through summer greenery and mature trees. There’s a main bathroom to the back plus a separate WC also to the rear.

The clincher for many will be the main bedroom at the city end, which has two walk-in robes/dressing areas, plus a large en suite with corner rainfall shower — it’s quite the retreat.

Although an integral part of the house (and on the same ESB metre/services etc), it’s ideal as a distinct, serviced home office or for guests, teenage/young adults or adults who’ve retuned ‘home’ to save for a place of their own. Or it could be used for rent-a-room purposes, with demand assured thanks to the UCC/Bon Secours/CUH/Apple proximity.











