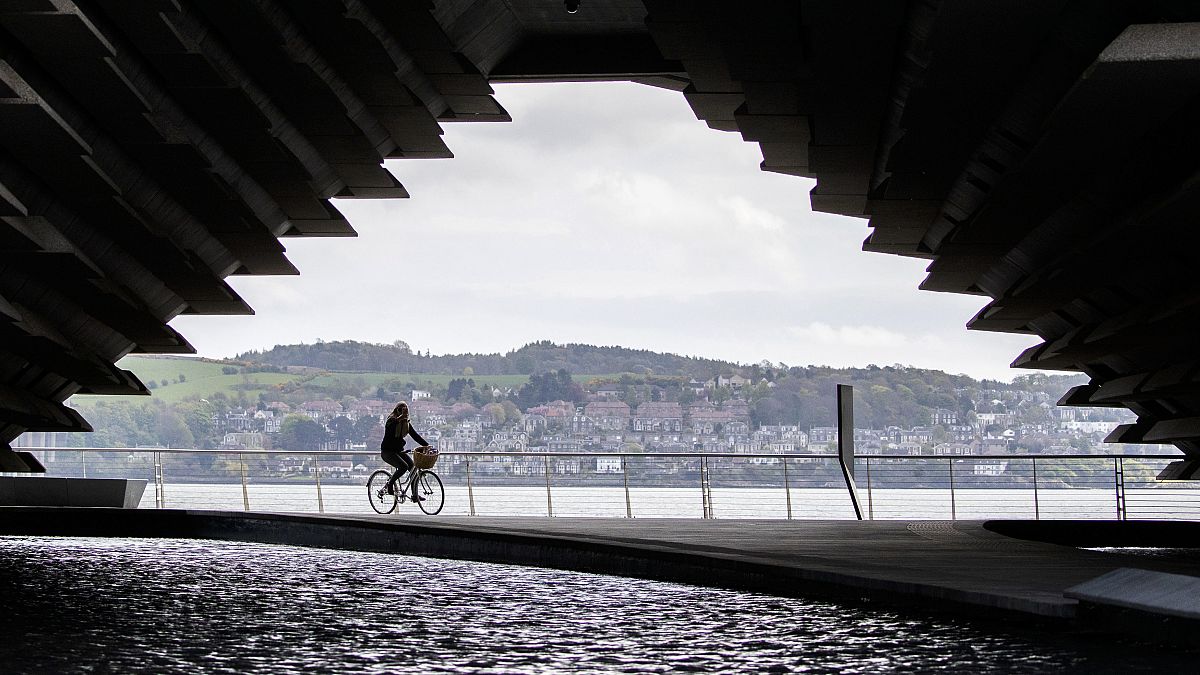Bussiness
Glenveagh unit proposes Howth apartment scheme
:quality(70)/cloudfront-eu-central-1.images.arcpublishing.com/irishtimes/FYGOEUEPEJFONBNR5PK4UP5WOY.png)
A unit of Glenveagh Homes has lodged plans for a €60 million 135-apartment scheme for a site adjoining Howth Demesne in Deer Park at Howth in north Co Dublin.
In the Large Scale Residential Development (LRD) lodged with Fingal County Council, Glenveagh subsidiary, GLL PRS Holdco Limited is seeking to build the apartments in four apartments blocks ranging from three to five storeys in height.
The scheme is made up of 72 two-bedroom units and 63 one-bedroom units for the 1.5-hectare (3.8-acre) site.
A planning report lodged with the application states that the proposed development “promotes the delivery of sustainable residential development on a greenfield site which will facilitate increased housing supply and choice along Howth Road and its environs”.
The report states that the development of the site “provides for efficient use of residentially zoned land and will deliver much-needed housing supply for the area and county located in close proximity of Howth Dart station”.
The developers are proposing that 14 units be sold to Fingal County Council for social housing and these homes have been dispersed throughout the four blocks, they said.
A Part V costings report lodged with the application has put an indicative price tag of €6.17 million on the 14 apartments with the two-bedroom apartments coming with a €472,032 indicative price tag and €410,129 on the one bedroom apartments. The overall estimated cost of the 135 apartments is €59.8m based on the Part V costings.
[ New three- and four-bed homes at Foggie Field in Bray from €550,000 ]
Previously, An Bord Pleanála granted planning permission for a 113 unit Strategic Housing Development (SHD) at the site but the permission was quashed by the High Court following a Judicial Review challenge.
The planning report for the new scheme states that “while additional units are proposed for this LRD application, it is believed that the proposal provides an enhanced scheme with a significantly reduced footprint, which displays superior architectural quality, which responds to the site’s sensitivities”.
The planning report drawn up by planning consultants, McCutcheon Halley states that “the proposal seeks to balance the need to provide increased density on an accessible site while being conscious of the existing adjoining residential developments and surrounding built heritage, particularly Howth Castle and St. Mary’s Church”.
The report further states that the design “is cognisant of the proximity of the protected gates and Block C and D are set back from the north and eastern boundary, behind the existing mature tree belt that lines the Howth Castle entrance”.
The 53-page planning report states that the scheme “will provide a high-quality development, with an appropriate mix of units and an acceptable density of development catering to a range of people at varying stages of the life cycle and responding to the existing need in Howth”.










