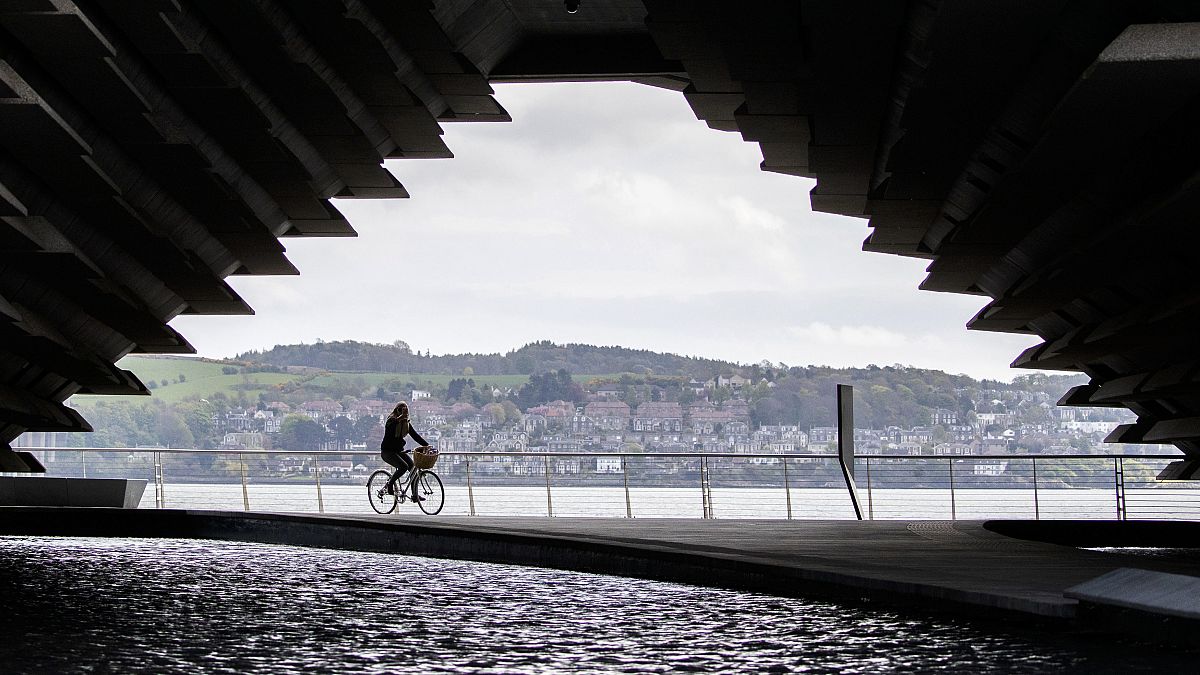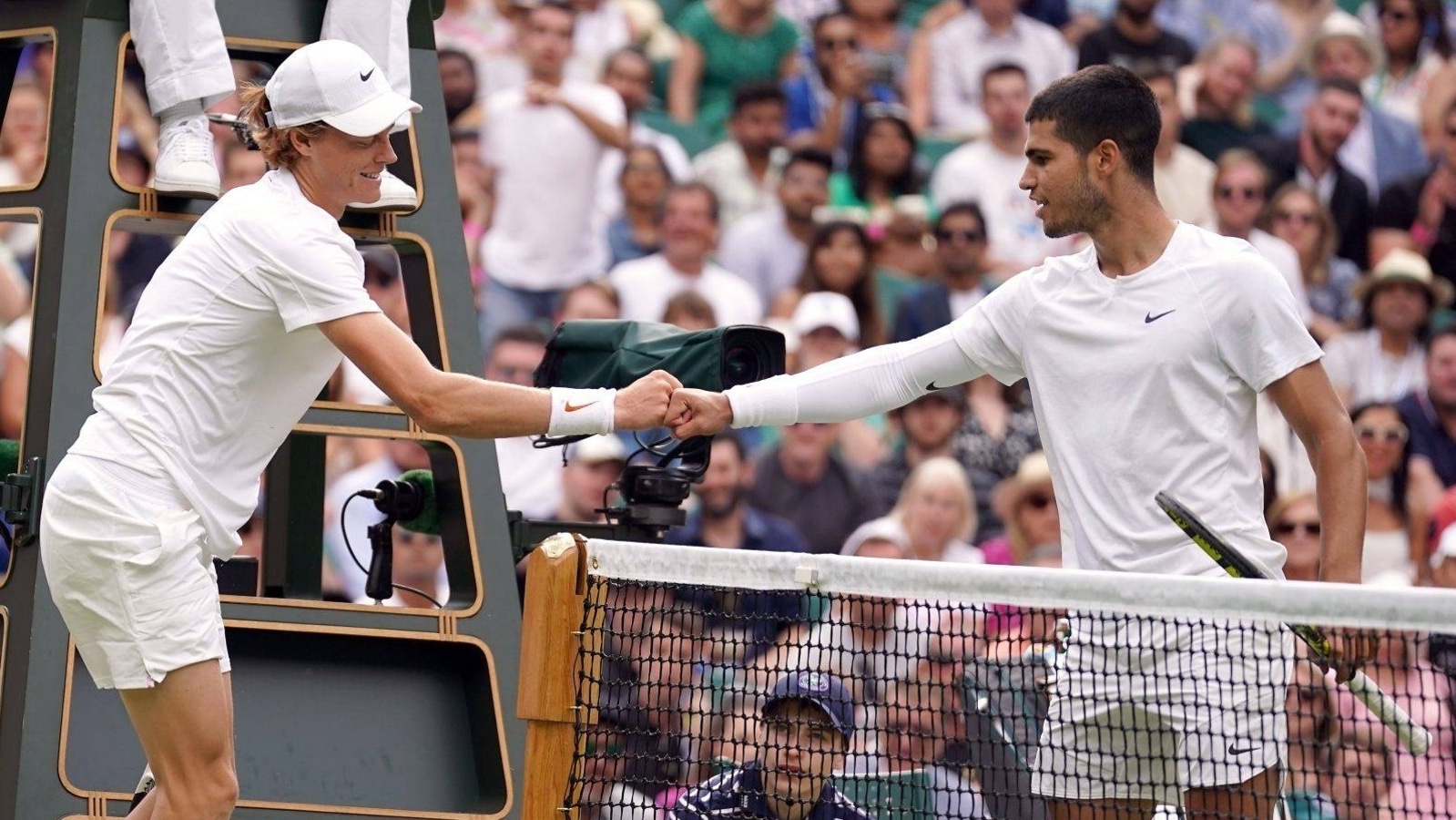Sports
Look inside: Extravagantly decorated former home of Michael Smurfit at the K Club for €4.5m
:quality(70):focal(2250x2250:2260x2260)/cloudfront-eu-central-1.images.arcpublishing.com/irishtimes/LLT3PN56RRCLFA25SMYJUWDLEY.jpg)
Businessman Michael Smurfit had his pick of sites for this, his original home at the K Club, when he chose a plot of land at the end of Churchfields, a meandering private road that skirts the first greens of the Palmer North golf course. Built in the 1990s and extending to a total area of 793sq m (8,535sq ft), this triple-level five-bed home occupies an enviable pitch within a short walk of the first tee and overlooks a lake from both the balcony and terrace to its rear. Named after Hugh Barton, the original owner of Straffan House, which is now home to the K Club’s luxurious five-star hotel, this property offers its own distinct air of opulence thanks to the very particular makeover it received when the current owner acquired it from Dr Smurfit in the mid-2000s.
While a stately pair of lions stand guard at the entrance, neither they nor the assorted sculptures on the lawn could adequately prepare one for what’s beyond the double front door. Once inside, the hallway is dominated by a circular black marble table – specially imported, like much of the furniture, from Tuscany. It’s accompanied by an imposing gilt and velvet throne, reclining couches, heavy chandeliers and extensive cherrywood panelling. The floor here is a shining onyx inlaid marble. Moving beyond the entrance, there’s another hall and the stairs, which have been laid out with a custom-made, monogrammed tartan carpet that one encounters throughout the property.
The extravagant style continues in the lounge to the right of the hall. A carved, white-marble fireplace dominates one side of the room while the far side is taken up by a bar for entertaining guests. The custom-made furniture throughout the house was sourced from Italian firm Mascheroni while a number of the sofas and bed frames are covered in Fendi leather. Images of golfing greats Jack Nicklaus and Arnold Palmer adorn the panelled walls.
:quality(70)/cloudfront-eu-central-1.images.arcpublishing.com/irishtimes/CFEHFL4ONBHOXIA625KMC35FBA.jpg)
:quality(70)/cloudfront-eu-central-1.images.arcpublishing.com/irishtimes/H4WVLCILWFFNFDAWICZEWEGR6U.jpg)
The adjacent sunroom provides an interesting contrast. Here you’ll find a white marble floor, an elaborate daybed, Roman-style statuary and marble urns atop carved marble plinths alongside large gilt mirrors and padded white leather columns. The standout feature, though, is the pair of glittering golden legs that reach from the floor to the ceiling. Modelled on a Christian Louboutin display that the owner encountered in an atelier, they are covered from toe to thigh in gold mosaic tiles.
Other accommodation on this floor includes a wood-panelled diningroom with a 24ft-long black-and-gold dining table that seats 16 on its ornate, matching chairs. The kitchen is fitted out with custom-made cherrywood units and thick black marble worktops. The floor here is tiled with a swirling, rich yellow marble.
[ Tipperary house and stud readied for second World War ‘doomsday scenario’ up for auction ]
:quality(70)/cloudfront-eu-central-1.images.arcpublishing.com/irishtimes/C674DDNKYBE53BVQ5YMXBZUCSU.jpg)
:quality(70)/cloudfront-eu-central-1.images.arcpublishing.com/irishtimes/4GP4CCFUQNBYPEJUHU3BVHST2I.jpg)
:quality(70)/cloudfront-eu-central-1.images.arcpublishing.com/irishtimes/UW6OIH3Z6JA4VFXKM2ZSZY36DY.jpg)
Lying to the left of the entrance hall are two opulent bedrooms, both with their own dressingrooms and en suites. They are fitted with jacuzzis and, as with all the other bathrooms in the house, are finished with rich and elaborate Italian marble tiling. There is a guest cloakroom near the entrance to the wing.
The basement level has two bedrooms with en suites and a fully fitted gym; the glittered purple walls here provide an interesting backdrop. There’s another, smaller gym attached to one of the bedrooms that goes a step further with both black and purple glitter walls.
:quality(70)/cloudfront-eu-central-1.images.arcpublishing.com/irishtimes/DLWERNWZOBFA5CMS2V34R74KAQ.jpg)
:quality(70)/cloudfront-eu-central-1.images.arcpublishing.com/irishtimes/OISSXRVZWJCKVAUVOZVYXIGGBM.jpg)
:quality(70)/cloudfront-eu-central-1.images.arcpublishing.com/irishtimes/7WZHLIO2NJC5BIF34R7N3D2Y24.jpg)
This level also includes a well-designed wine cellar, with frescoes labelled with the names of a selection that includes Château Margaux and Château Haut-Brion. There’s no sign here, however, of Château Pétrus, the favoured tipple of the house’s original owner, Dr Smurfit. But if one were looking for any more evidence of a wealthy occupier, there’s a substantial safe secreted in a purpose-built strongroom at this level too.
:quality(70)/cloudfront-eu-central-1.images.arcpublishing.com/irishtimes/O6NXXE4KQRF5TAEJFH33AKZCPY.jpg)
:quality(70)/cloudfront-eu-central-1.images.arcpublishing.com/irishtimes/7CSIGSMZ3FGGZEPI6QL3LMFJGA.jpg)
The last of the five bedrooms occupies its own suite on the first floor where there’s a departure from the monogrammed tartan carpet, with a restful cream taking its place. The extravagance continues, though, with a large mirror in a padded leather frame positioned above the huge bed, and surrounded by walls of mirrors on either side. There’s a study on this level too. It’s heavily panelled and boasts an impressive en suite with more of the gorgeous, specially imported Giallo Siena Italian marble. A terraced balcony overlooks the garden, a glorious spot for a morning coffee as one surveys the grounds below.
And very nice grounds they are too, with a generous terrace leading down to the garden. Arguably the best feature in this private and carefully curated space with its high hedging, cypress trees and immaculate putting green is the stone archway that leads you directly to the first tee on the golf course, which famously provided the setting for the 2006 Ryder Cup. Villa Barton has a C3 Ber rating and is on the market with French Estates, seeking €4.5 million.
[ Georgian beachfront home in Dungarvan with room for a céili for €2.45m ]










