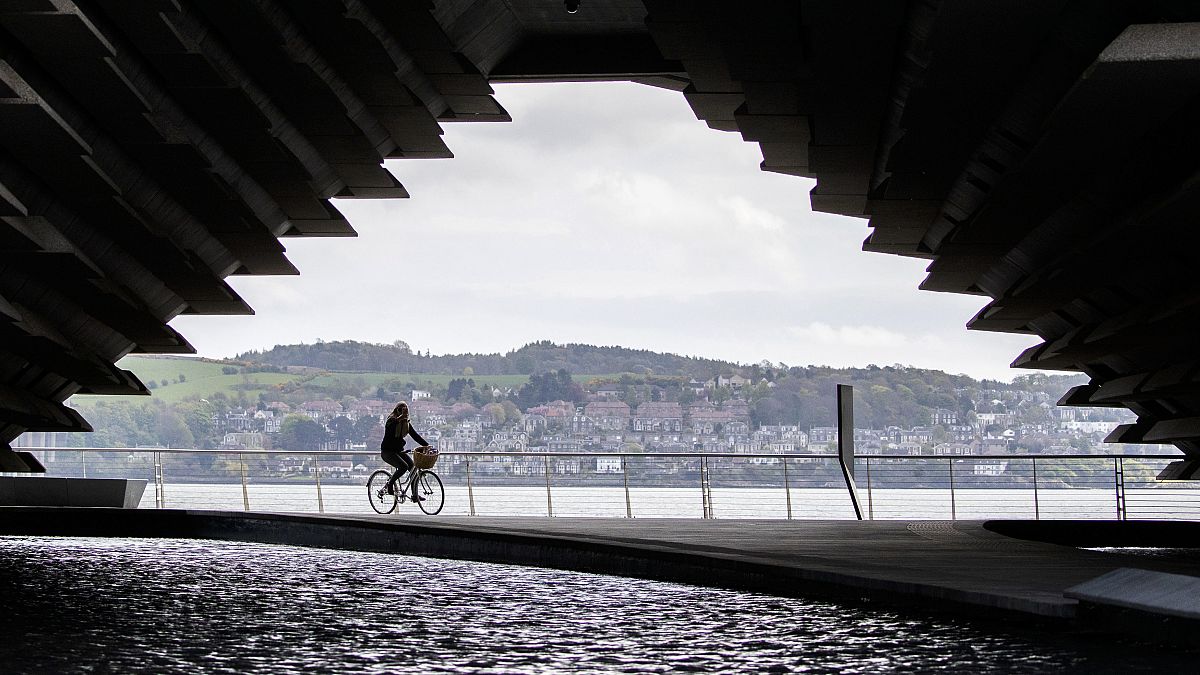Bussiness
Sanctuary from the city at €745k architect-designed home in Glounthaune woodland

WITH new four-bed homes heading north of €600,000 in and around Glounthaune and Glanmire just east of Cork city, it really isn’t that much more of a physical leap, or a price one either (ahem) north, just up the hill to Tearmann.
Carrying the Irish name for sanctuary and built in about 2000, the angular and detached 2,150 sq ft home is on a mature acre-and-a-half, notes selling agent Brian Olden, of Cohalan Downing, of this one-off home set amid old greenery and within a walk uphill of the church, a short commute east from Cork city.

Guided at €745,000, this Tearmann is at Annmount, a cluster of two dozen or so detached homes of various vintages going back 30 years or so. They are all built on decent sites on a wooded hillside, on the way up and out of Glounthaune above the main ‘new’ N25 and the East Cork Parkway, where a thread of roads running east-west opens up tiers of house locations on points east of Glanmire.


Today, Mr Olden is getting some of that niche making early inquiries on Tearmann — there are thousands of jobs based at Little Island, many well-paying ones in tech, pharma and finance alone — and he’s also getting calls from traders-up yearning for more space, especially outdoor space.
He has known the owners of Tearmann for decades and recalls its construction.It’s now an executor sale for the family.

He says the home is in very good order, built in block with quality timbers used, with attractive rooms and views from its elevated setting, billing it both as “leafy” and “sylvan”. Built with a slight angle or kink at its core and with two reception rooms plus a hall opening to a south-aspected raised deck/terrace. It has four bedrooms over two levels, three of them upstairs (one with en suite) plus main bathroom, while at ground level there’s a fourth bedroom (also en suite), guest WC, novel octagonal-shaped sun room on the western side and good reception rooms. The kitchen and dining room are located at the back.











