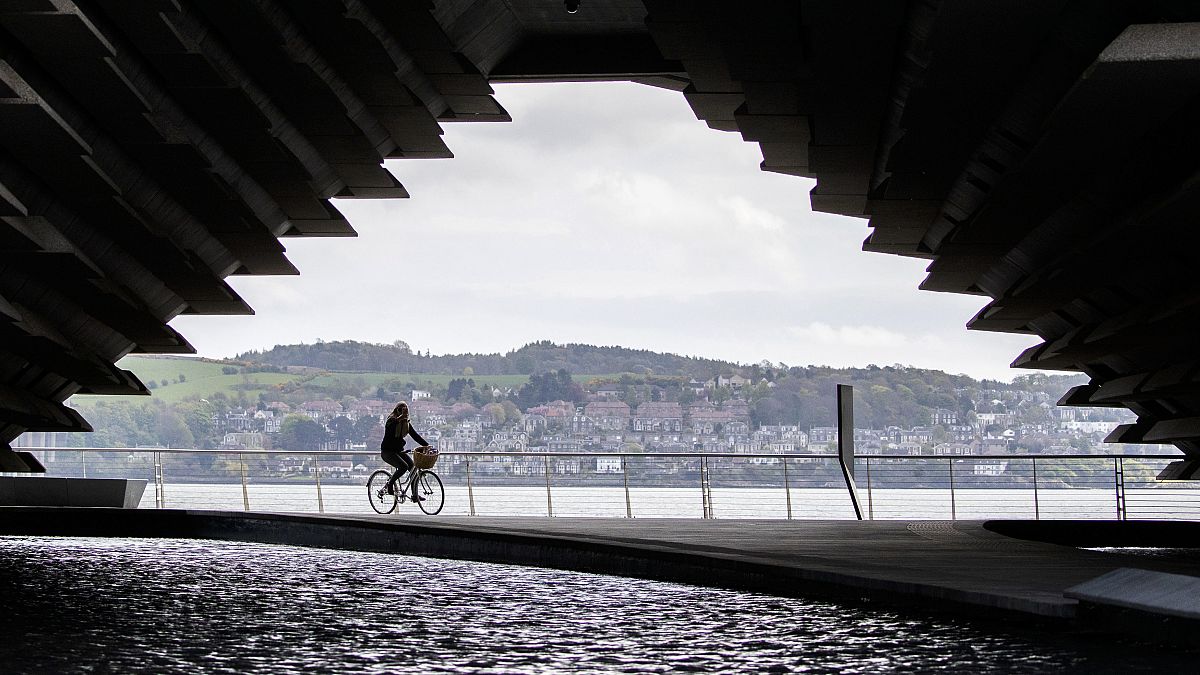Bussiness
The ‘beautiful’ family home on Irish market for €395k – it’s located in fab area

A FAMILY home has entered the Irish market for €395,000 – and it comes with four bedrooms, a fabulous kitchen and a spacious garden.
Located in the rural of Killinick, Co Wexford, the beautiful detached two-storey home is perfect for a large family.
Killinick Village has a small range of amenities and facilities to offer, including a local supermarket, a restaurant, a pub, a petrol station and a GAA club.
The village offers bus services to Rosslare Europort, providing connections to Dublin at the local train station.
For those looking for more, Rosslare is only a 5-minute drive and offers a vast range of amenities and facilities, including shopping centres, supermarkets, schools, leisure centres and shops.
And Bearlough Bay Beach is right beside the quaint town, boasting miles of sandy beach with crystal clear water.
The property is situated in the popular The Willows residential development – a prime estate area for families and they have a great neighbourhood community.
Near the estate, there is a childcare facility that is excellent for parents.
Entering the gorgeous property, you are in the spacious entrance hallway with access to the sitting room, the living room, the kitchen/dining/sun room and the stairwell to the first floor.
The sitting room has a lovely marble cream fireplace with a fitted solid fuel stove, a large window, built-in storage units and a TV point.
The living room features gorgeous dark wooden flooring and the “most attractive” black marble fireplace with a fitted solid fuel stove, five large windows, a hanging light and a TV point.
The kitchen area has gorgeous built-in wooden units, black marble countertops, a tiled backsplash wall, integrated appliances, a large pantry, a kitchen island with a breakfast bar and recessed lighting.
The dining area has a lovely wooden table that seats up to eight people and is “flooded throughout with an abundance of natural light” – and provides double-door access to the garden.
The sunroom is surrounded by windows, a patio door and high ceilings with built-in fairy lights – the perfect reading area.
The utility room is positioned beside the kitchen and features a washing and dryer machine, built-in units, a wash hand basin and a guest bathroom with a wash hand basin and a toilet.
PRIMARY SUITE WITH A WALK-IN WARDROBE
The first floor consists of a primary suite, an ensuite bedroom, two standard bedrooms and a main bathroom.
The primary bedroom has gorgeous wooden flooring, a king bed, a large window, a vanity table, storage units and a walk-in wardrobe with built-in storage units.
And the fully tiled ensuite bathroom with a rainfall shower unit, a wash hand basin and a toilet.
The ensuite bedroom has a double bed, built-in wardrobe units, a vanity table and the fully tiled ensuite bathroom with a built-in electric shower unit, a wash hand basin and a toilet.
The two standard bedrooms are spacious and come with a double bed, a large built-in wardrobe unit, a large window overlooking the garden, storage units and a desk.
The main bathroom is fully tiled and features a rainfall shower unit, a bathtub, a wash hand basin with storage units and a toilet.
Read more on the Irish Sun
The garden is spacious, with plenty of space for children to roam around, and there’s a garden shed for storage.
The BER rating for the property is C1.










