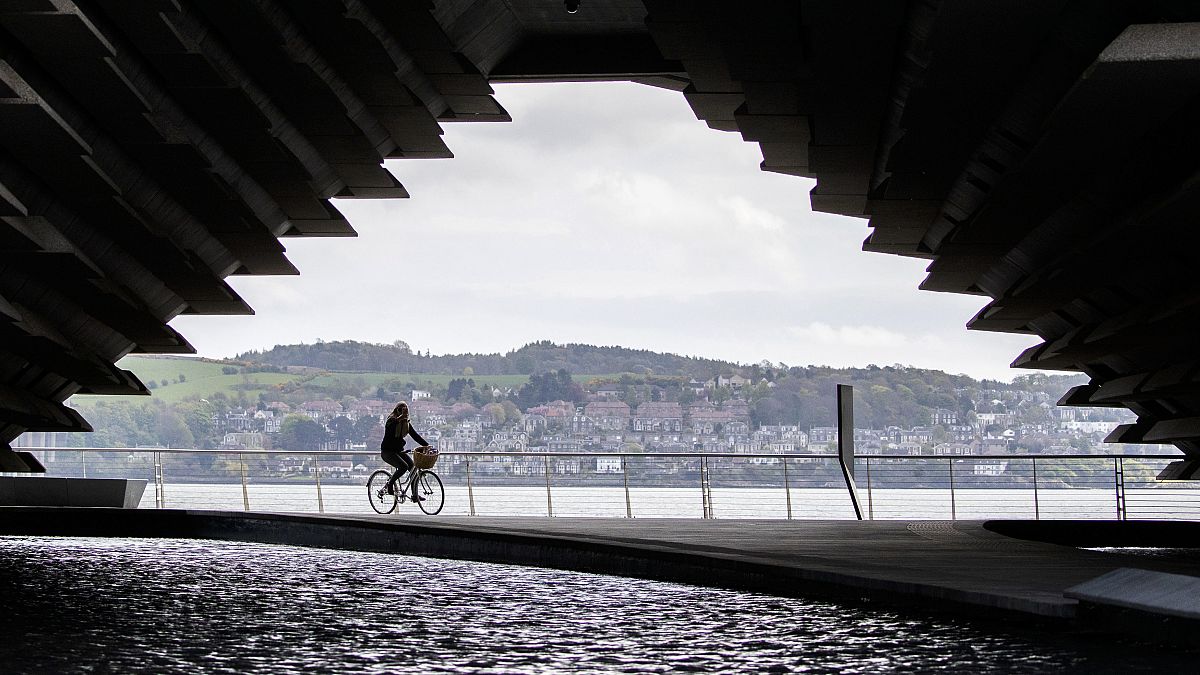Entertainment
The secrets of Booterstown’s hidden cottage

Asking price: €495,000
Agent: DNG (01) 2832900
You’ll have a hard time finding No11 Grotto Place in Booterstown, a house that is immersed in mystery on account of it having no frontage at all and indeed no rear to speak of either.
The house is completely screened off in behind all of its neighbours which surround it and hem it in on all sides.
Inside, there are just two wall-mounted windows on one side, which look out into a small courtyard. Most of the natural lighting indoors is thanks to an array of skylights and ceiling installed veluxes.
The house is entered via a lane off Grotto Place, which it shares with another home, and in this lane is a door which in turn leads into the courtyard entrance of No11.
The unusual entrance to the property
To this day, no one is quite sure how the period cottage came to be completely corralled in from the street on all sides.
In any case, financial adviser Jean Wason, whose home this is, adores the difference.
“I’ve always gone for houses that stand out from the rest for one reason or another. I think it’s brilliant that it’s so completely hidden away and no one can find it without very clear instructions.”
The 1911 Census for Grotto Place shows eight cottages (not 11) and in that year, they are home to an array of solid professionals.
The inhabitants include a postman, gardener, cabinet maker and railway porter.
Owner Jean Wason in the courtyard. Photo: Bryan Meade
But somewhere through the previous decade, this residential pocket underwent some deft Edwardian rebranding.
Ten years previous, in the 1901 Census, the same homes are here, but listed under the entirely less salubrious address of Grotts Lane.
Perhaps a landlord/developer by the name of Mr Grott passed away in the interim and the residents embraced the chance to rebrand.
The kitchen
Number 11 and its neighbour were most likely later additions to the Victorian cottages and then, in turn, became themselves surrounded by newer homes in more recent decades. Wason says lease paperwork suggests hers was constructed in the 1950s.
She was living in Limerick five years ago and found No11 while trying to source a Dublin home for a client.
“Number 11 was completely unsuited to his needs, but I just fell in love with it myself. At the time, it was owned by a young couple and it looked like they had started renovating it themselves, but had run out of money or enthusiasm to finish it.”
The dining area
So Wason began bidding for the property and emerged with the deeds. She hadn’t intended buying a house until she viewed it. Straight away, she got a builder in who told her a lot of the completed work, like the rewiring, would have to be redone.
“One of the previous owners was in the kitchen business, so it did have a lovely new kitchen, which was perfect and that’s the kitchen I still have today. But the work cost more than I expected.”
She learned that the house had been bought by a builder as a two-bed cottage in 2003 and he extended and modified it.
An outside yard area was built over to make the dining room and an atrium was installed. One of the bedrooms was opened up to provide more living space, which made it into a more luxurious one-bedroom home.
The bathroom
“When I bought it and moved in, I had absolutely no furniture,” says Wason.
“I furnished it a bit at a time as I went along. I wanted it bright and I introduced a blue colour scheme for a bit of difference. I tiled the courtyard and today this is my special space. This is where you can find me most of the time. I tiled it and got Martin Cully, the landscaper, in to help me with this.
“He put in flowering jasmine and maple. I wanted a big fern and he came back initially with one that was knee high, so I asked for a bigger one. It looks great and makes the space. Don’t listen to people who say you shouldn’t put a large item into a small space.
A double bedroom
“It’s the perfect outdoor space if you just want to disappear and sit out there in the sun with a coffee and the Sunday papers. When I send my friends pictures of me sat out here, they ask: “Are you in Greece?”
Wason is also a wildlife enthusiast. “The Booterstown bird sanctuary is right outside my door. I use the Merlin birdsong identifier app. We have egrets and greenfinches and Jenny wrens.”
Also on her doorstep is the Booterstown Strand and Dart Station, which is handy for travelling to the city centre. “I can walk to my office in Blackrock in 10 minutes.”
Blackrock Village has a well known market and range of pubs and restaurants, including the two-Michelin-starred Liath.
Seating area and fitted wardrobe in the bedroom
Spanning 624 sq ft, accommodation includes a living room with a vaulted high ceiling and an open fire. There’s wood panelling and a wide plank floor.
This opens into the kitchen with eye and base level white hand-painted units and quartz worktops, an integrated oven, hob, dishwasher, fridge/freezer.
In turn, this leads through to the dining room under a high atrium glass ceiling. A double bedroom overlooks the courtyard and there’s a bathroom with a rain-head power shower.
Now after five happy years in situ, she is selling up. “I have three grandchildren in Limerick who I want to be close to.”
DNG is seeking €495,000 on her behalf. If you’re interested, pay very close attention to the agent’s directions. Or you’ll never find No11, Booterstown’s most hidden home.
















